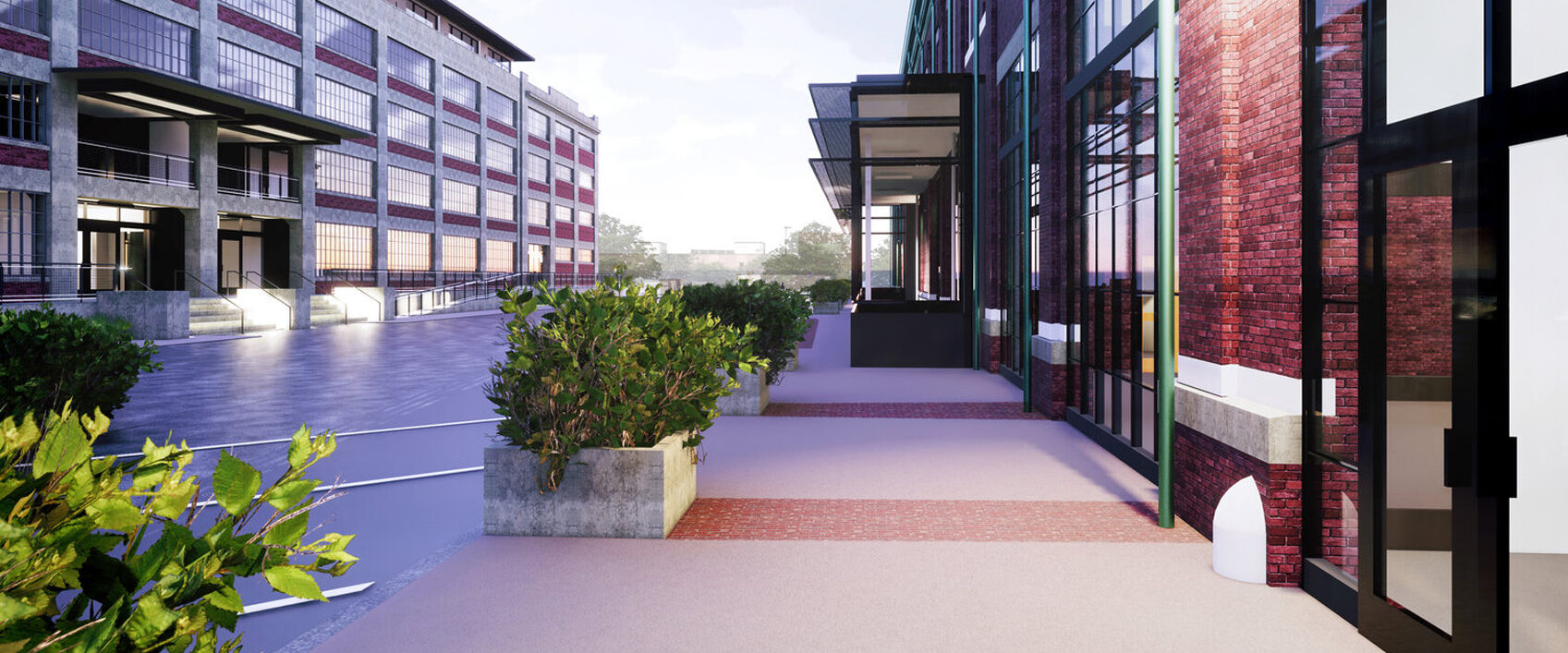
The Navy Yard Charleston consists of renovation to historic Storehouses 8 and 9 as well as new construction of Storehouse 8.5. Under governance of the State Historic Preservation Office, Edifice will be converting the over 100-year-old structures into new offices, meeting rooms, apartments, and retail space.
The renovation scope requires detailed preservation of existing brick exterior walls, historic slate roofing, copper gutters, and cornice work and preservation and repair of existing plaster interior walls. Where required, we will be tactically installing temporary bracing to allow for proper repair to the existing historic perimeter walls. Repairs will consist of brick repair, re-pointing, tuckpointing and installation of new brick to match existing for new openings. All work will take place on the active Navy Yard campus.
The budget for this Adaptive Re-use project is $35M and will take 16 months to complete.
READ MORE at: https://scbiznews.com/news/real-estate-commercial/83098/?utm_term=Work begins on Navy Yard Charleston redevelopment
Beginning its operation as a working dry dock in 1901, the Navy Yard maintained a naval presence on the North Charleston waterfront for nearly a century. Today, the site includes the former Naval Hospital, North Charleston’s tallest building at 10 stories, a neoclassical power plant, and a series of storehouses. Decommissioned in 1996 but still home to dozens of companies, the waterfront campus will be reimagined into a 1.2 million-square-foot mixed-use neighborhood called Navy Yard Charleston.