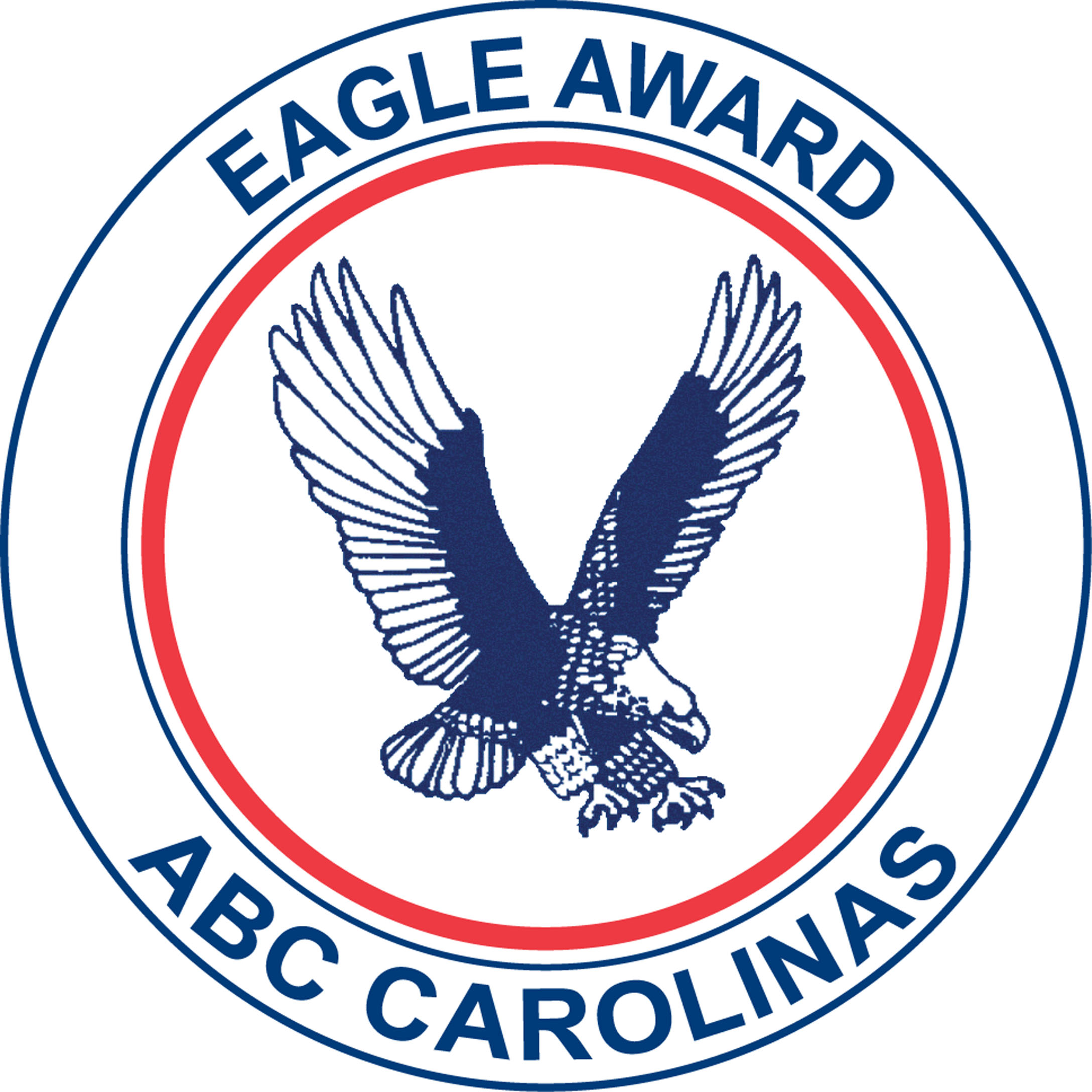
Work on this campus included two separate buildings, for a total of 238,000-square foot.
The initial construction included a 3-story, 135,000-square foot corporate headquarters with 9,900-square-feet for training, office /meeting spaces, distribution and manufacturing. An upfit to the third floor included six (6) residential units. A build-out of the 28,700-square foot FDA production area and 103,000-square foot warehouse/distribution were also a part of this phase including 4,500-square-feet of lab space and 4,000-square feet for research and development.
The second structure is a 4-story, 138,000-square-foot expansion to the existing facility including office and administrative space.
 |
“It goes without saying that the realization of PreGel’s vision for a new facility was only made possible by the work of Edifice and your dedicated staff members. The professionalism and commitment exhibited by your staff during every stage of the project serves as a reflection of the value that Edifice places on skilled craftsmanship as well as business relationships.”
Marco Casol
President/CEO, PreGel America