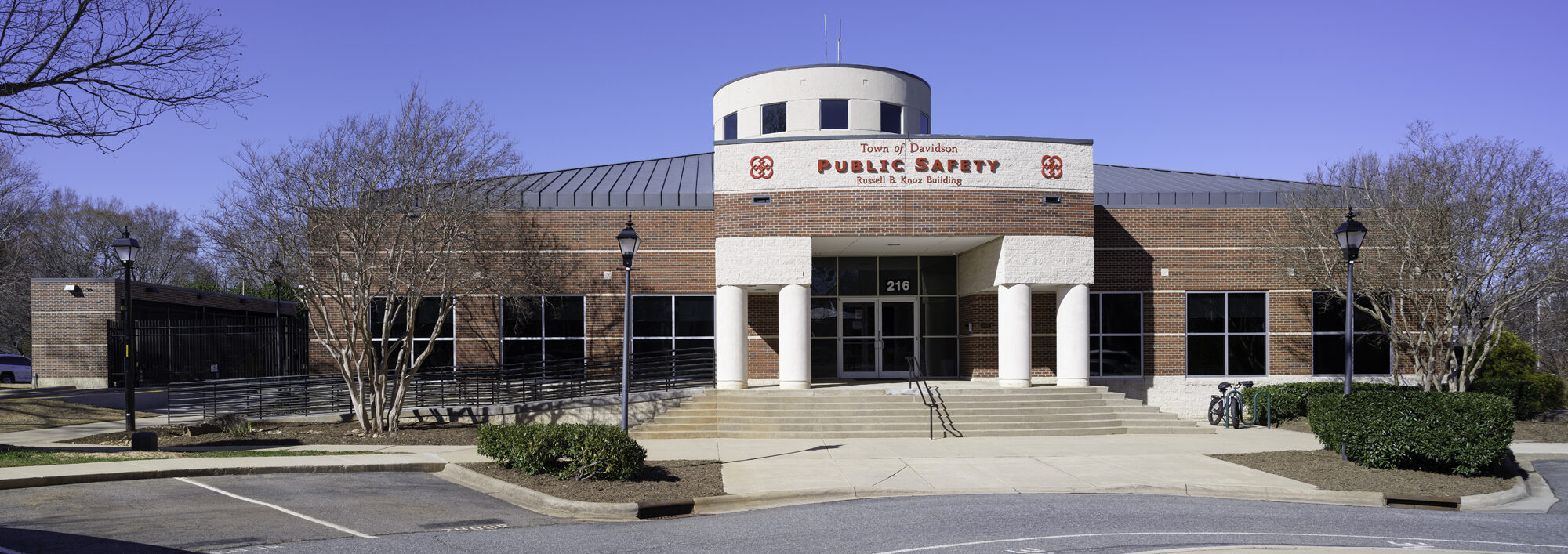
The project focused on the comprehensive renovation of the main level building previously occupied by Public Works, Town Hall, and the Davidson Police, encompassing a space of 10,000 square feet. The existing structure, characterized by a steel frame with metal stud infill and clad in brick veneer with a split-face block base, underwent a phased renovation while accommodating the ongoing operations of the Police and Fire Departments, which occupied portions of the main and lower levels, respectively. A key aspect of the renovation involved meticulous coordination efforts to ensure minimal disruption to Police and Fire Department activities while construction progressed. This required careful planning and execution to maintain business as usual for these essential services.
To enhance functionality and security, several new features were incorporated into the building. An exterior secure sally port, accompanied by a non-conditioned storage building, was added to facilitate police storage and detainee transfer, improving operational efficiency and safety protocols. Additionally, an exercise room was introduced to promote wellness among staff members. Security measures were bolstered with the addition of a secured front entrance and ballistic glass storefronts, providing enhanced protection for occupants and visitors alike. The layout was reconfigured to include updated and enlarged evidence storage facilities, ensuring compliance with modern standards and regulations.
Safety measures were further enhanced with the installation of new automatic fire alarm and sprinkler systems, seamlessly integrated with the existing lower-level Fire Department systems. This comprehensive approach ensures optimal fire safety measures are in place to protect occupants and property.
Outside the building, hardscapes, a paved sally port drive, front entrance handicap ramp, and sidewalks were added to enhance accessibility and aesthetics. Landscaping features were also introduced, softening the building’s exterior and creating a welcoming environment for visitors and staff.
Through careful planning, coordination, and thoughtful design, the renovated main-level building now stands as a modern, secure, and functional space, meeting the evolving needs of its occupants while preserving its historic character.