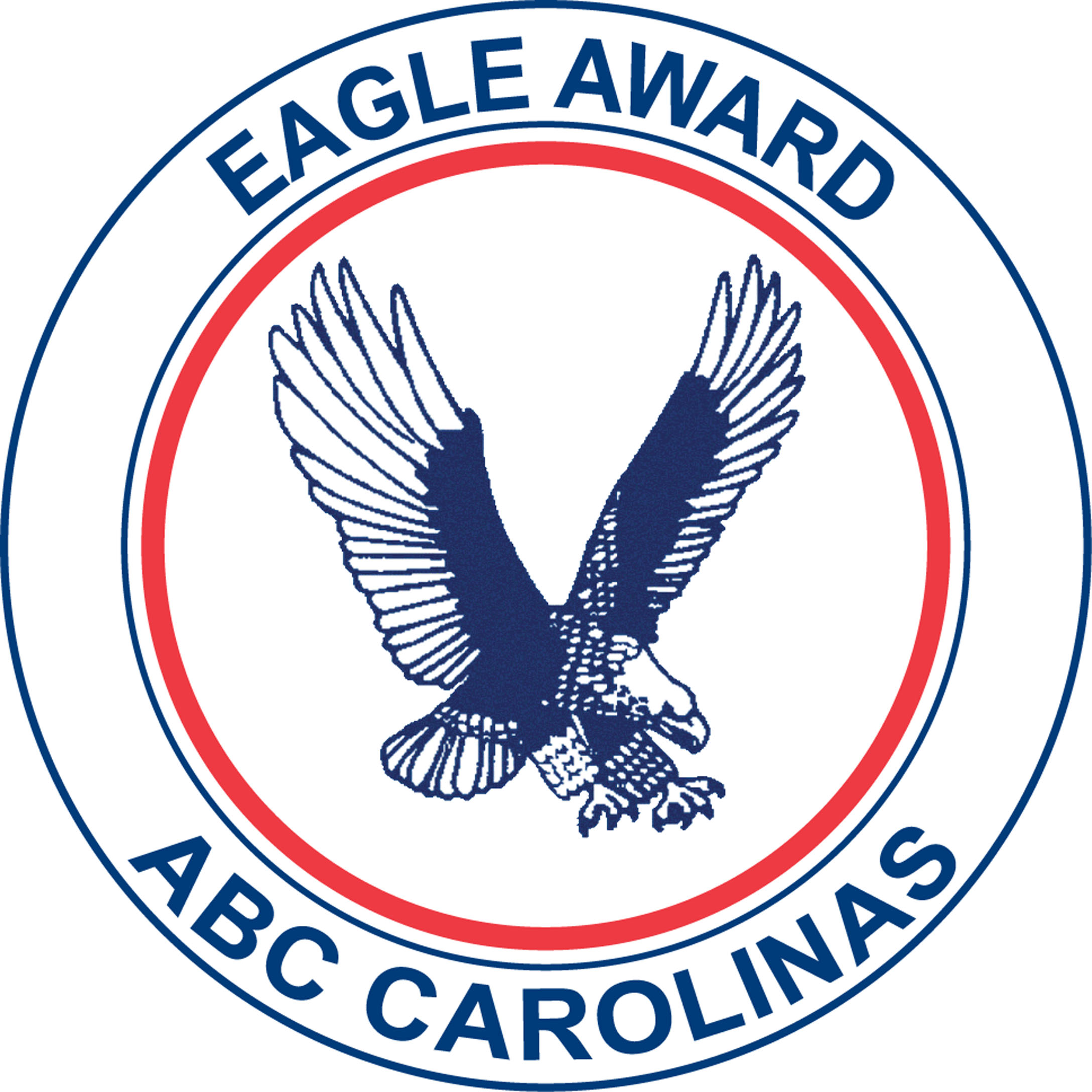
The 178,000 square foot, 426-bed upper class residence hall facility includes both four (4) bedroom apartments and one (1) or two (2) bedroom suites.The apartment-style suites are equipped with full kitchen, washer and dryer. The exterior utilizes brick and precast concrete to blend with the existing campus architecture. The structure was a load bearing metal stud system. The building’s features include a reflective roof, energy efficient windows, occupancy sensors, and regionally-appropriate landscaping to reduce water use. The facility was designed and built in a circular fashion which allows the building to encompass a beautiful courtyard.
Edifice, Inc. served as Construction Manager at Risk on this project.
 |  |
“We have seen enthusiastic leadership, great team communication, creative constructability concepts, and responsive budget and schedule management on Belk Hall.”
Peter Aranyi, AIA, Principal, Senior Vice President
Clark Nexsen Architects