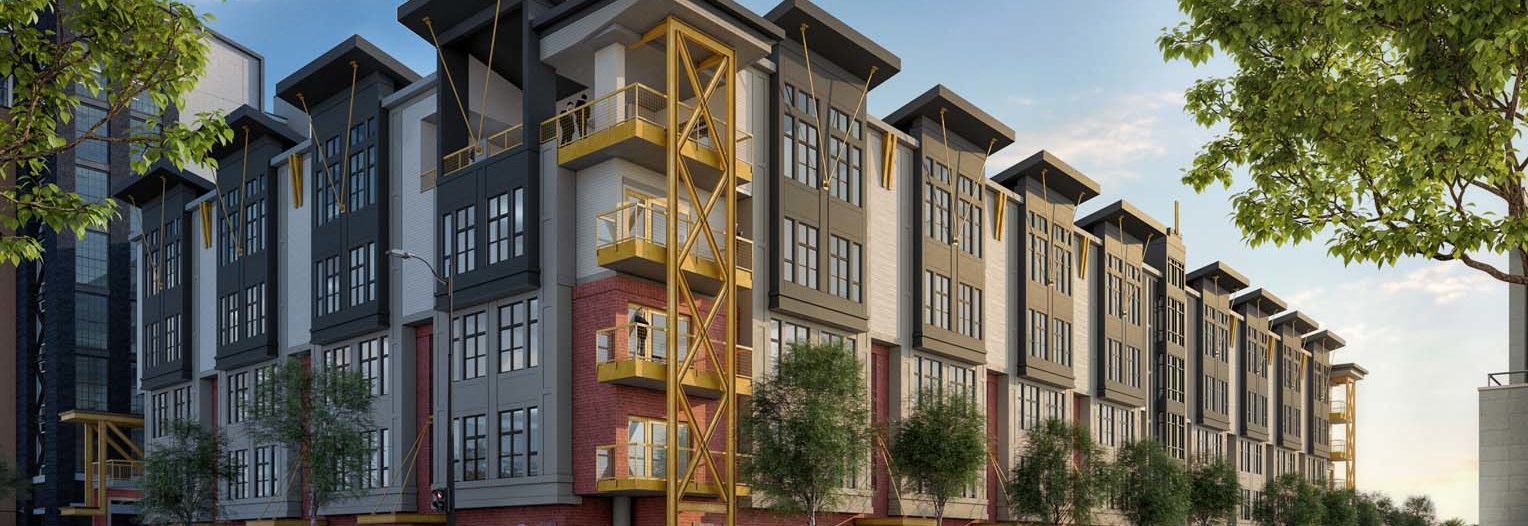‘Micro Unit’ Mixed-Use Project at RailYard South End
A planned apartment project with ground-floor commercial space on the same block as Beacon Partners’ RailYard project will be under construction before year’s end.
Centro Railyard LLC, affiliated with Charlotte developer Centro Cityworks, this week paid $2.7 million for a 0.7-acre site on part of Beacon-owned land in South End, according to Mecklenburg County real estate records. There, Centro will develop 91 apartments and 12,000 square feet of ground-floor commercial space in partnership with Charlotte real estate firm Ascent Real Estate Capital, formerly LCRE Capital.
As previously reported, about two-thirds of the apartments will be smaller-than-average “micro” units, according to the development group.
David Furman, founder of Centro Cityworks, said in a recent interview that “micro unit” has become a bit of a buzzword and that the apartments at Centro Railyard will not be the size of what’s considered a micro unit in major cities like Tokyo or New York. Rather, Furman said, the unit mix will consist of 400-square-foot studios, in addition to some approximately 800-square-foot “roommate plans” with two bedrooms and two bathrooms — still smaller than many units coming on line in Charlotte multifamily projects.
The project originally was going to be comprised almost exclusively of studios but has evolved since first discussed in early 2017.
“We thought, well, one of the ways you can make rent more affordable is to split those up and have (two people) sharing a space,” Furman said Wednesday. “We’re trying to push affordability within a market context, so we added some two-bedrooms units.”
Seven two-bedroom corner units at Centro Railyard will be more like a typical apartment at around 1,000 square feet, largely because the design of the building lent itself to having slightly larger apartments on the corners than the rest of the development. Those corner units will also include balconies.
A micro unit would theoretically rent for less than a typical apartment but it wasn’t immediately clear how much units at Centro Railyard might lease for. A 2015 Urban Land Institute report says while there’s no standard definition of a micro unit, a working definition is a “small studio apartment, typically less than 350 square feet, with a fully functioning and accessibility-compliant kitchen and bathroom.” It notes that what can qualify as a micro unit is largely determined by the market it’s in — an micro unit in New York might be 300 square feet or smaller but in Texas or the Midwest, a micro unit could be between 400 and 500 square feet. Washington, D.C., and San Francisco allow units as small as 220 square feet.
And, unlike most apartment deals coming on line in Charlotte that offer a slew of on-site amenities, Centro Railyard will not.
“No swimming pools, no mind rooms, no video rooms,” Furman said. “It’s all about getting out and getting with it in the neighborhood and the community.”
The ground-floor commercial space will also have some leasable spaces that will be smaller than average — 375 square feet in some cases — so that incubators and small businesses that have been displaced in South End and other places might be able to afford to lease space there, Furman said Wednesday. There will be some commercial spaces that are double or triple the size of the smallest option, he added.
Jon Dixon, managing principal at Ascent Real Estate Capital, said Centro Railyard is expected to break ground in December, with an expected completion in 12 or 13 months. Apartment leasing will begin in fall 2019.
Beacon’s RailYard and Centro Railyard will be situated on a 3.5-acre block in South End that’s bounded by South Tryon, West Bland, Winnifred and Winona streets. Centro Railyard, which fronts the Winnifred Street portion of the site, will share parking with Beacon’s project, and units will wrap around the deck. Beacon’s development consists of two eight-story buildings containing 300,000 square feet of office and 30,000 square feet of retail, in addition to a large public plaza between the buildings. That project is on track for delivery in the first quarter of 2019.
Beacon and Furman are teaming up to do a similar project in Wilmore, at the intersection of South Tryon Street and West Boulevard where barbecue restaurant Sauceman’s today operates. That planned project, Common Square, will include an eight-story, 130,000-square-foot office building with ground-floor retail, potentially a boutique hotel and multifamily units by Furman (no more than about 100) that will also be on the small side. Common Square is going through rezoning with the city now.
“We anticipate doing the same thing (at Common Square), creating some funky, affordable commercial spaces and some tiny apartments wrapping the garage,” Furman said, adding the concept is one he’d like to continue to replicate in deals and that being able to leverage a development’s parking deck — one of the costliest but most vital part of real estate projects today — for both daytime (office) and nighttime (residential) uses is a “great concept” for urban areas like South End.
Ascent Real Estate Partners is leasing the retail and office space at Centro Railyard. Axiom Architecture is the architect, Edifice is the general contractor and LandDesign is the civil engineer. Alexander Ricks is providing legal counseling. Union Bank is providing construction lending, with Kevin Kennelly as loan officer.
REPRINT: BY ASHLEY FAHEY, STAFF WRITER |

