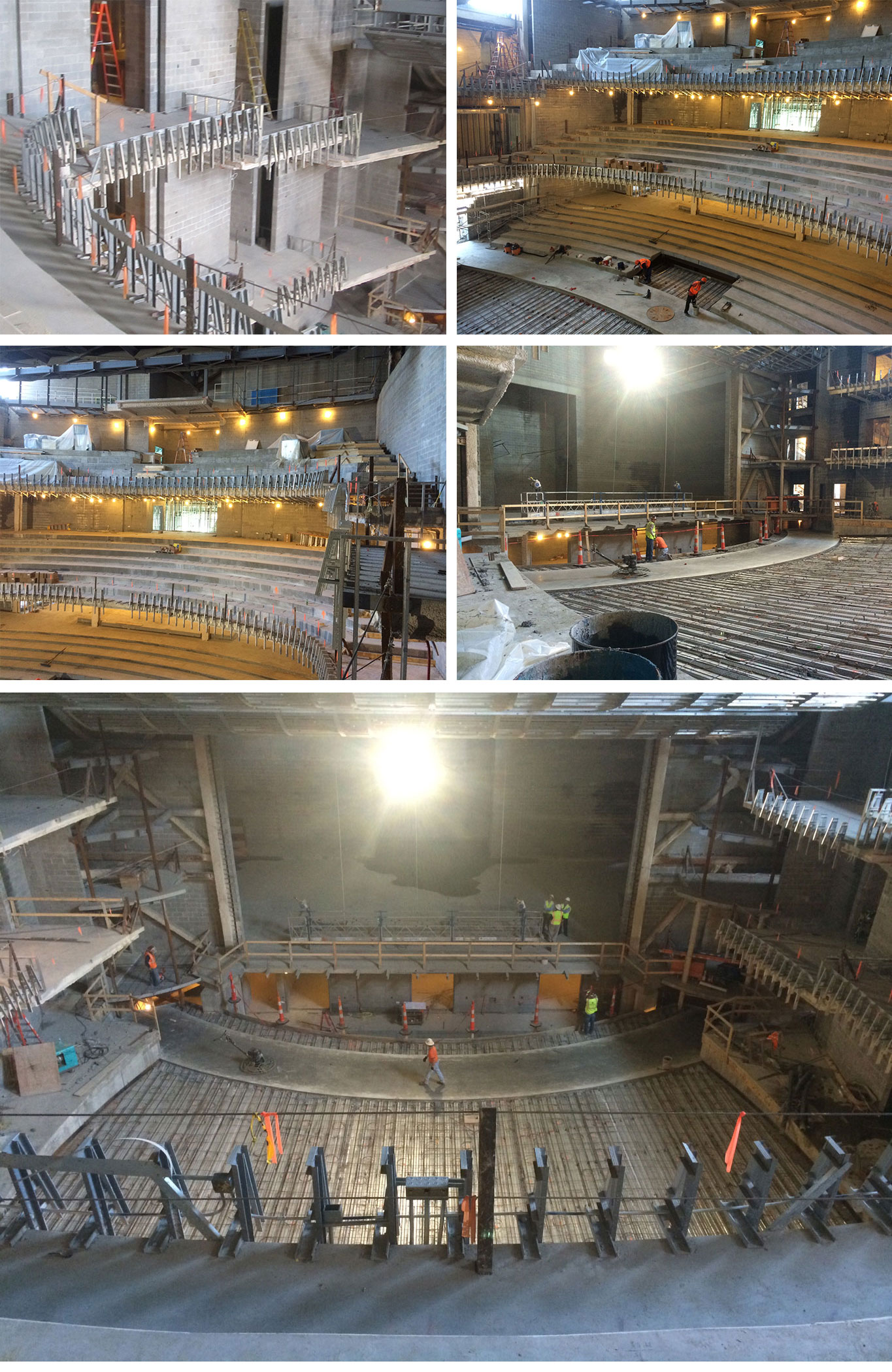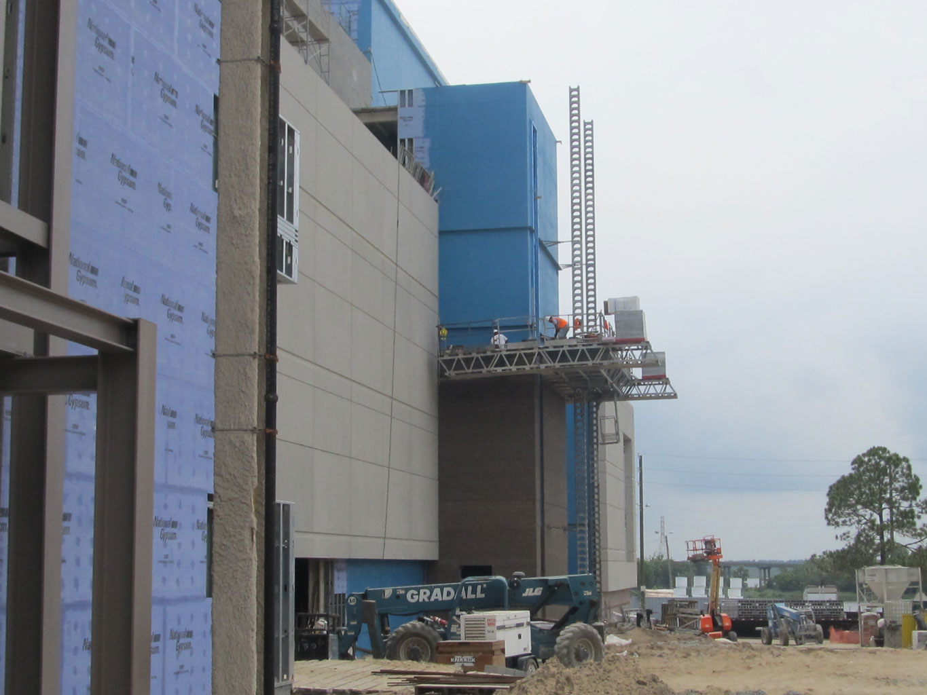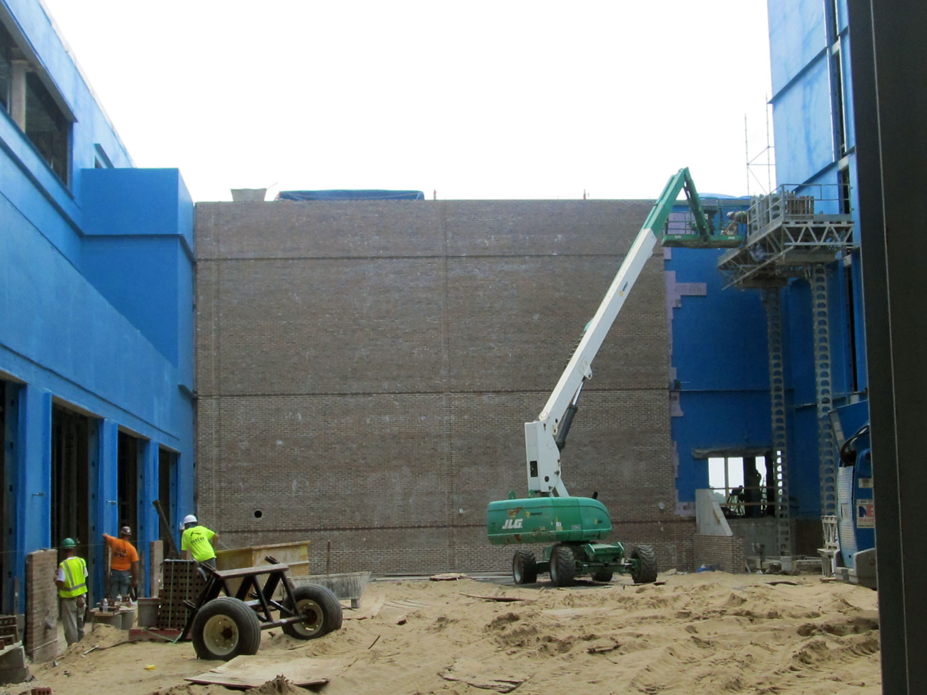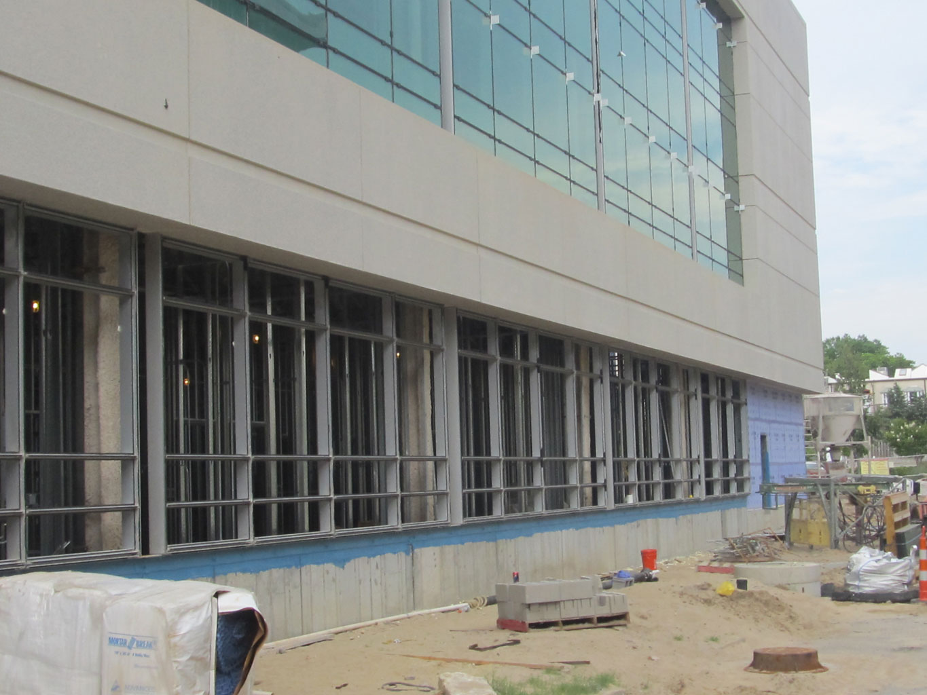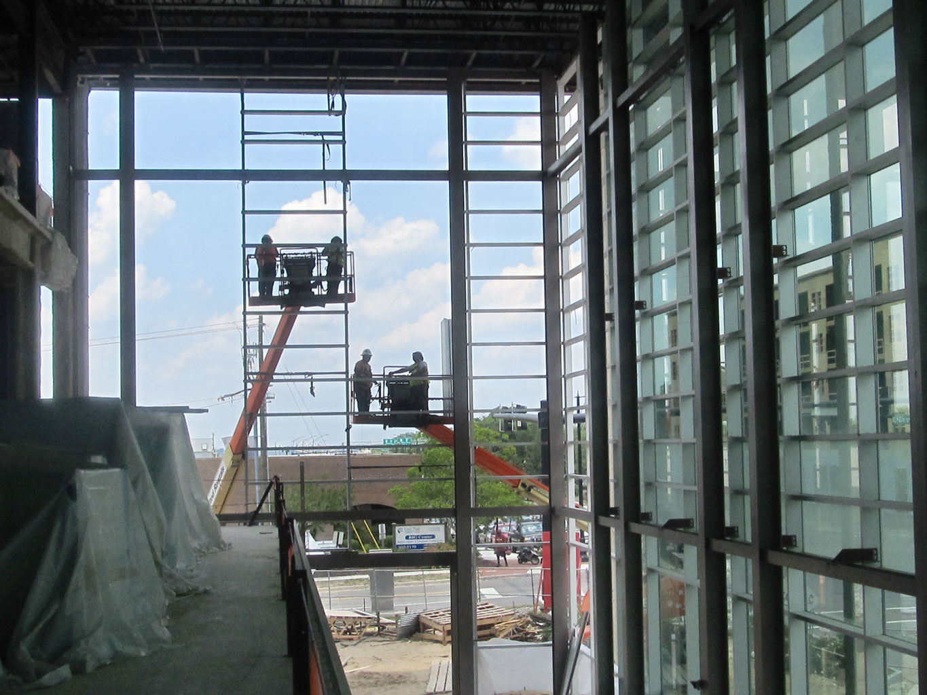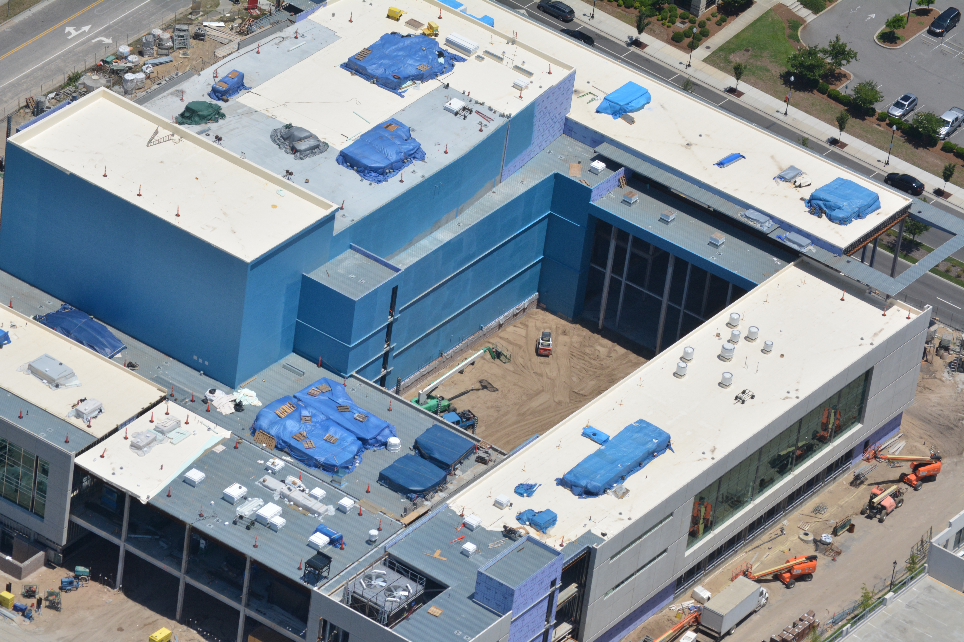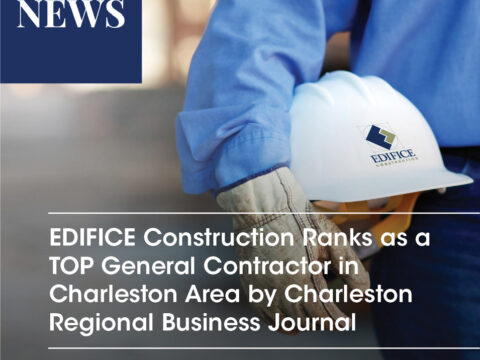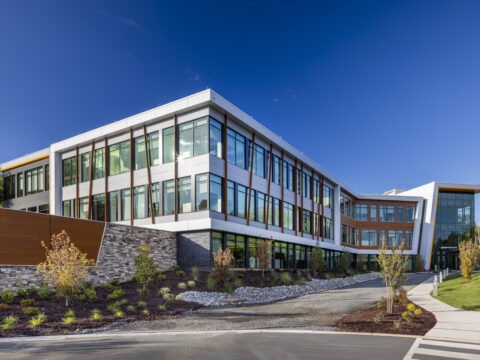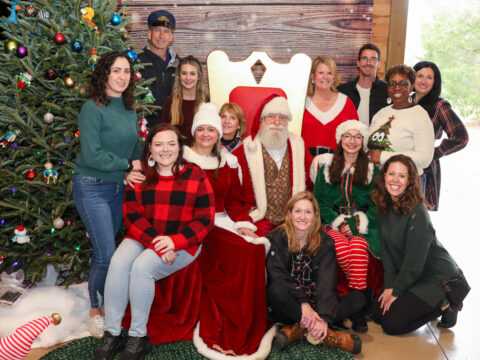Project Update: June 2014
Construction Highlights Last 30 Days:
Area C
- Brick Veneer (95% complete)
- Storefront on West Elevation (65% complete)
- Insulating Precast Panels (95% complete)
Area D
- Structural Steel For First Floor Seating
- Plenum Slab
- First Floor Seating Area Concrete (80% complete)
- Masonry At House To Roof South
- Courtyard Wall Sheathing
- Stair F Framing / Sheathing
- Curtainwall/Glazing In Lobby (80% complete)
- Close Ramp to House
- Metal Panels on Fly Loft (5% complete)
- Spray Insulation on Precast Panels
- Fly Loft Roofing
Area A
- Exterior Wall Framing/Sheathing Courtyard
- Air Barrier on Courtyard Wall
- Exterior Wall Framing at South
- Exterior Wall Sheathing at South
- Interior Wall Framing (85% complete)
- Sprinkler Overhead Install (95% complete)
- Curtainwall at South Elevation (85% complete)
Area B
- Slab On Grade (85% complete)
- Masonry (85% complete)
- Roofing (50% complete)
- Plumbing Underground Rough In (50% complete)
- Brick Veneer (50% complete)
Monthly Photo Highlights include:
- Progression on the House
- North Elevation Masonry
- Courtyard Masonry
- South Exterior Storefront
- Curtainwall in Lobby
- June Aerial

