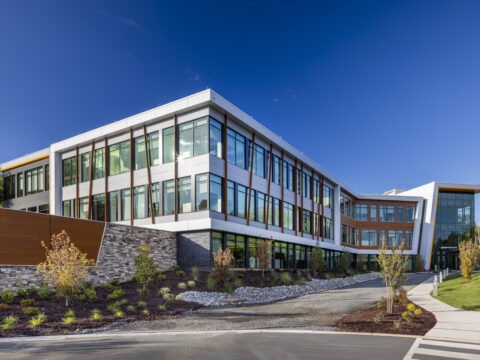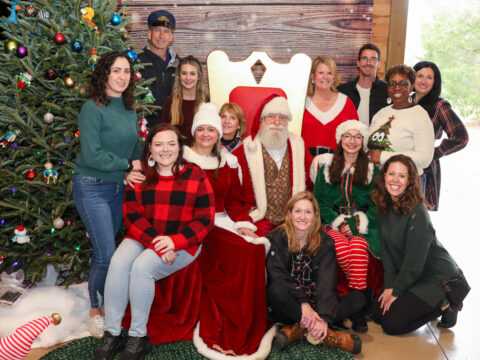Providence Country Club
Charlotte, NC
ABOUT
This design/build project included renovations to the Pro Shop and Fitness Center and site improvements at Providence Country Club. The scope of work involved an 1,800 sf expansion of the existing Pro Shop that became the new fitness center with a rooftop terrace to serve as overflow space for their main ballroom. The existing fitness center was converted into the new Pro Shop with merchandising and bag storage areas. In addition to the building scope, a majority of the cart paths and walks around the clubhouse were reworked for enhanced travel and to allow for an open event lawn at the rear of the club.
CLIENT
ARCHITECT
Redline Design Group



