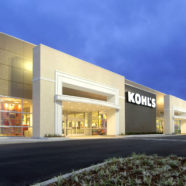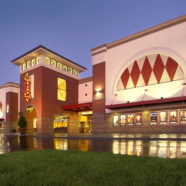This phased construction build out 5,000-square foot of renovations to the Broadcasting and Production studios.
Uncategorized
Johnston Allison Hord Attorneys
Charlotte, NC ABOUT The project consisted of 7,500-square-foot of Class A office upfit, including an initial demolition of existing space….
Aptar
The renovation converted the existing 237,000-square foot warehouse to a manufacturing facility for plastic moldings. The work included the coordination of a 235 tons HVAC unit.
Park Avenue / Infinity Broadcasting
Charlotte, North Carolina ABOUT This project consisted of a 90,000-square-foot, three story mixed use, urban facility constructed of structural steel…
United Plate Glass
The 55,000-square foot facility is a manufacturing and distributing center designated for tempered glass. The project utilized tilt-up concrete and provided a fast-track, lower cost solution without compromising the durability or architectural appeal of the building.
PreGel America Corporate Headquarters / Manufacturing Facility
This work on this campus involves 2 separate buildings for a total of 238,000-square foot. The initial construction included a 3-story, 135,000-square foot corporate headquarters with 9,900-square foot for training, office / meeting spaces, distribution, manufacturing. An upfit to the third floor included six (6) residential units.
Charlotte Motor Speedway Executive Suite
This unique project was a vertical expansion to the 7th floor of the 1988-built Smith Tower. The project included Class ‘A’ high-end finishes in all areas including offices, elevator lobby, reception area, and conference rooms.
General Services Administration (GSA) Contract Holder
Edifice currently holds a GSA Federal Supply Schedule Contract for buildings and building materials/industrial services and supplies.
Francis Marion Ranger Station and Office
The 9,700-square foot ranger station for the U.S. Forest Service contains open office work spaces, meeting rooms and a visitor reception suitable for public access.
108th Temporary Dining Facility Administration Center (DFAC)
The 10,000-square foot design-build dining facility includes 200 seats, numerous food stations, a dishwashing room, office space, a large food prep area, two walk-in coolers and one walk in freezer. The building was constructed utilizing a panelized pre-fabricated building system for the exterior.






